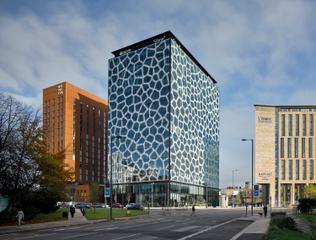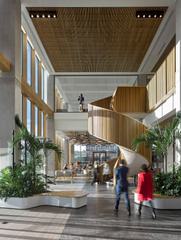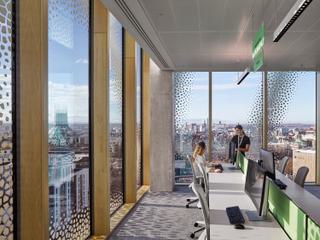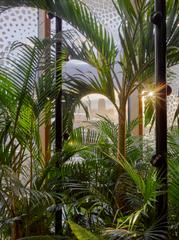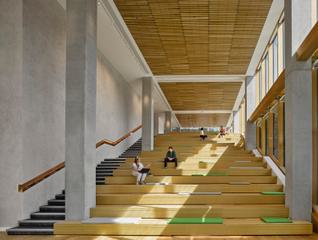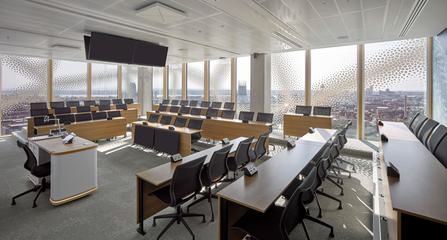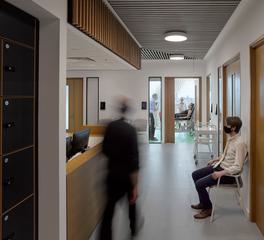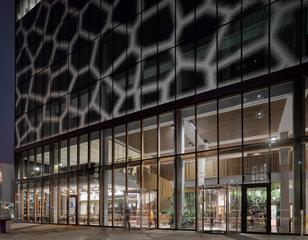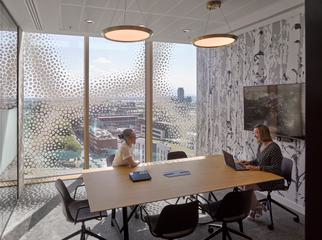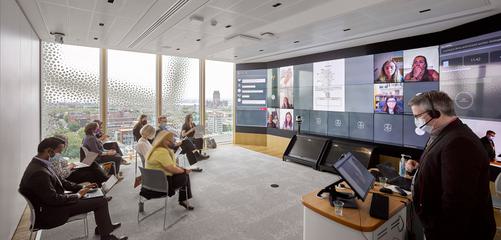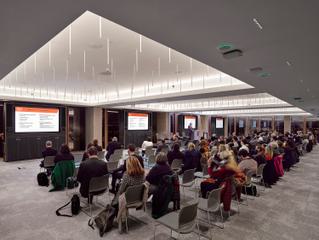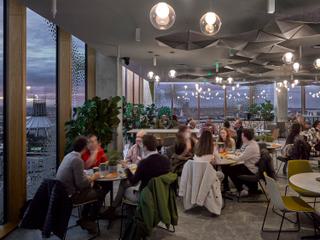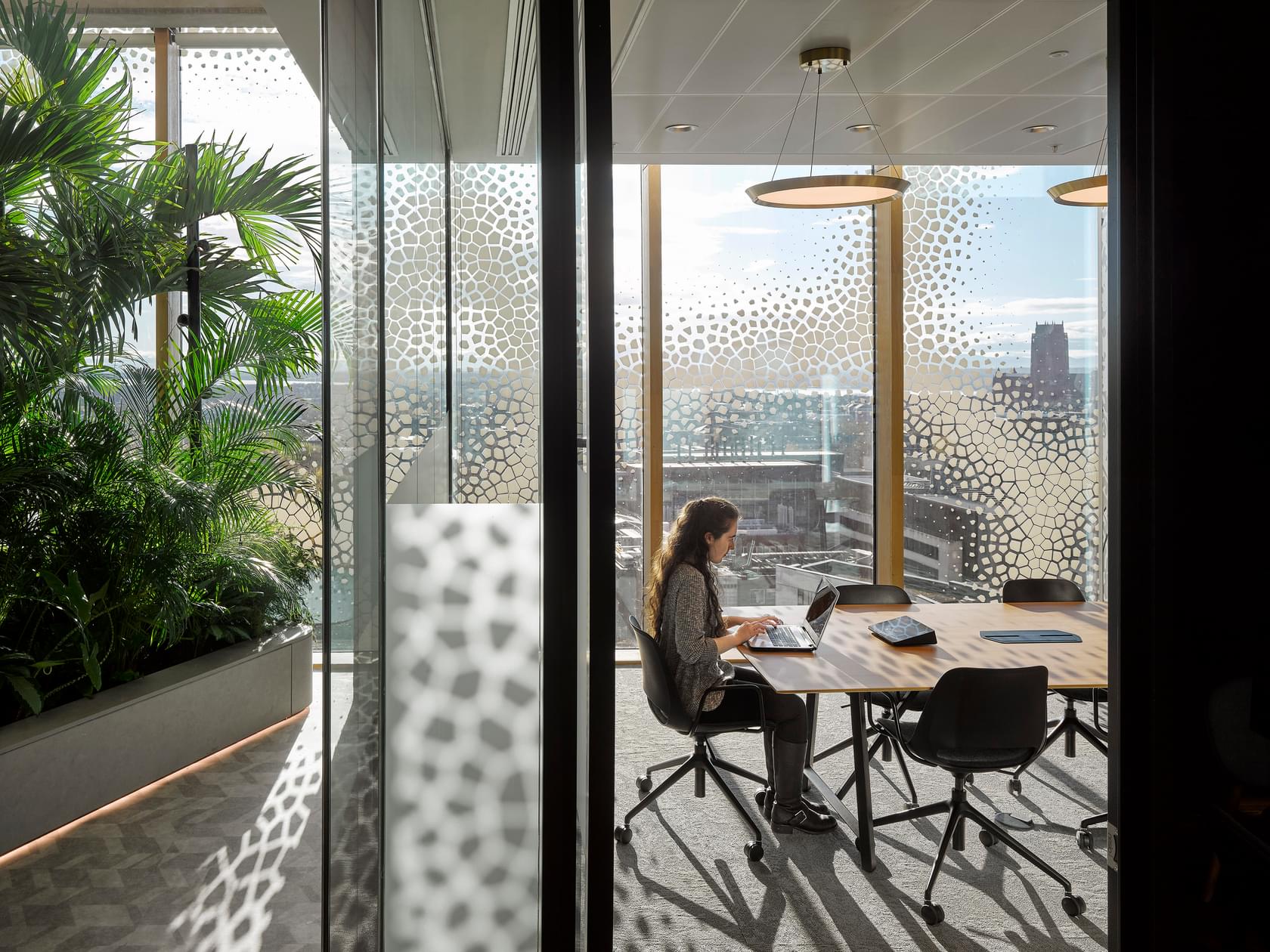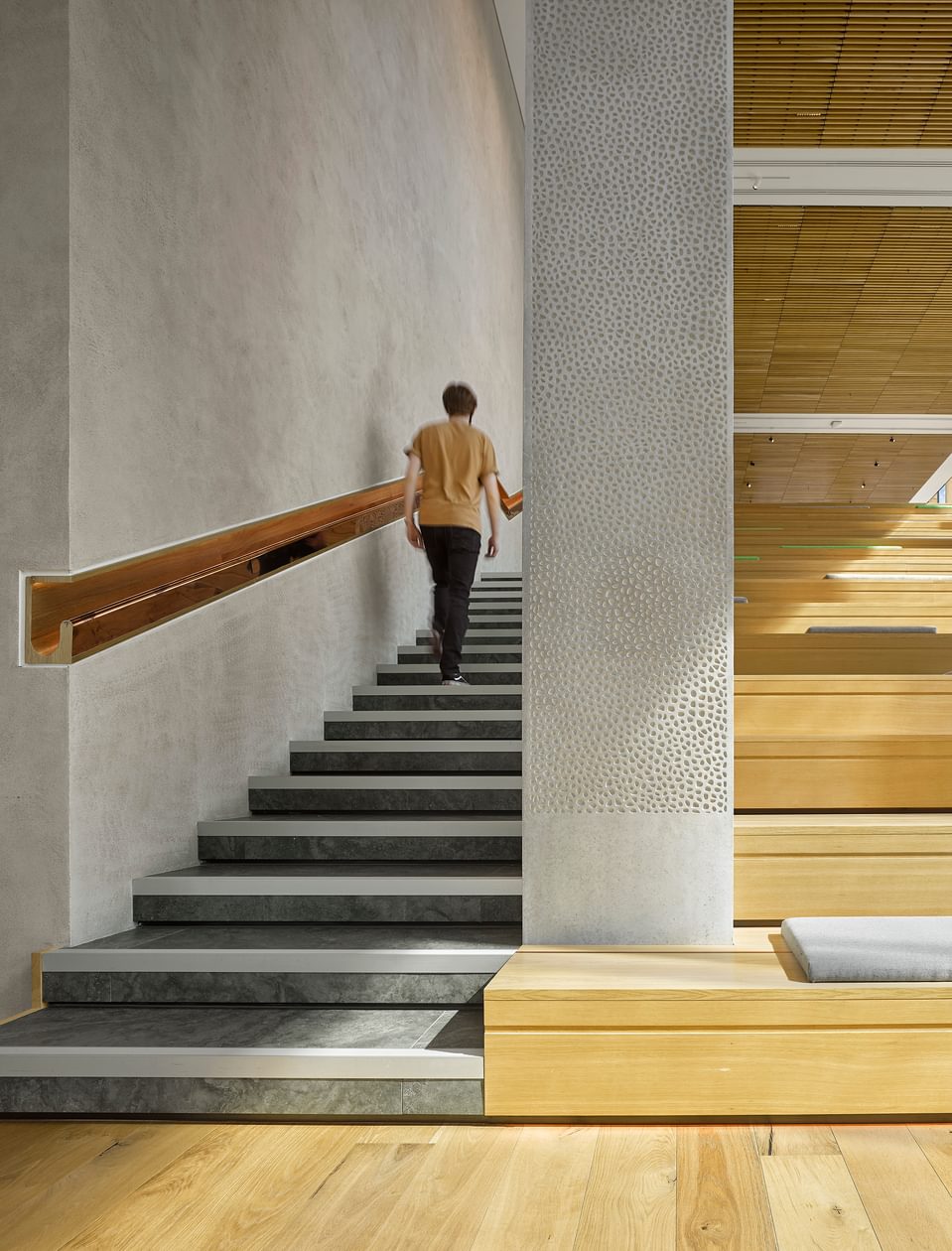The Spine
Liverpool, UK
Services
Sectors
overview
One of the healthiest buildings in the World
In the heart of Liverpool’s Knowledge Quarter, The Spine is the northern home for the Royal College of Physicians (RCP).
Designed with a philosophy that people will feel healthier when they walk out of the building than when they walk in, The Spine is one of the few certified WELL Platinum buildings in the UK, with the shell and core and RCP fit out both achieving WELL Platinum Level.
We worked together with RCP and Liverpool City Council in creating the transformational office, which will attract future leaders in science, health, technology, culture and education as part of one of the largest healthcare campuses in Europe.

Project Aims
Benchmark for future biophilic design
RCP wanted to create a thriving workspace that would attract and retain a highly-skilled workforce, whilst being a leading example of a healthy workplace.
Our architecture and interior design teams worked together to create the building shell and the RCP fit out, using the health-based and sustainability standards of WELL and BREEAM as a design approach.
First, an investigation was conducted as to how RCP functioned. These results helped to inform which aspects of the biophilic design would have a positive impact on RCP’s health and wellbeing aspirations.
The health and wellbeing of people using the building will be measured and compared to their health and wellbeing before the build and the resulting data will provide a benchmark for future biophilic design, not only in the workplace but across all sectors.
design concept
Narrative of the human body
The concept and philosophy behind the design of The Spine draw on the narrative of the human body and its abstract representation through architecture, biophilia and salutogenics.
The distinctive Voronoi pattern on the façade takes influence from the human skin, with 23 million individual polygons applied in a frit pattern, creating internal shadows reminiscent of a forest canopy. The mathematical pattern is found in biology, medicine and epidemiology, and is a symbolic reference to nature.
Inside the building, rather than an atrium found in a typical commercial building, The Spine’s series of double-height sky gardens act as a ‘vertical village’, representing the ‘lungs’ of the building.
These improve visual and physical connectivity between floors with helical stairs and contain a rich mix of plants and trees which help increase oxygen levels, whilst also promoting the building’s biophilic and salutogenic properties.
The Spine takes its name from its striking geometric staircase, which offers panoramic views across Liverpool, as far as Snowdonia and the Pennines, encouraging people to use the stairs.
Exposed concrete columns are moulded to reflect the trabecular system within human bones, which is the strongest part of a bone for reflecting mechanical stress.
biophilic design
Connection to nature
Social value
Supporting the local economy
Participation by the whole team in a wide range of community outreach initiatives has assured a solid legacy, the construction team and its supply chain partners have achieved 75% local return on cost, a monetary value of £28.8m back into the local economy.
29
Apprentices
= 539 Apprentice weeks
17
NVQs
= 345 NVQ weeks
26
Work Experience
5
Under/graduates
= 153 Under/graduate weeks
£2.09
LM3 return on investment
per £1 spent
90
Total apprentices on Paddington Village
In parallel with our leading role in healthcare, the building itself is a beacon of excellence in its field.”
Sir Andrew Goddard
Former RCP Presidentinterior design
Exceptional functionality as a modern office
The adaptable office concept consists of a series of zones, each performing a different task, which can be mixed and matched. Each zone houses both loud and quiet, formal and informal areas, ensuring that individuals’ feel that their personal needs are being catered for.
Meeting spaces are designed to encourage cross-collaboration, reduce ‘static’ working and foster a sense of community. Private work pods and enclosed meeting booths offer places to withdraw from the main flow of activity and provide sanctuaries of contemplation.
The medical simulation facilities are designed specifically to host the PACES examinations and medical assessments. All the education spaces consider both physical and virtual learning.
The ground floor is accessible to the public with a café and exhibition area which will be used to educate the public on various health issues, as well as hosting more specialist events.
The two dining areas encourage workers to gather in more sociable groups when eating, instilling a sense of community in the workplace thus improving mental health.
Design and innovation
Hear how the building makes you feel better
Watch our video to hear directly from the team about how this was achieved.
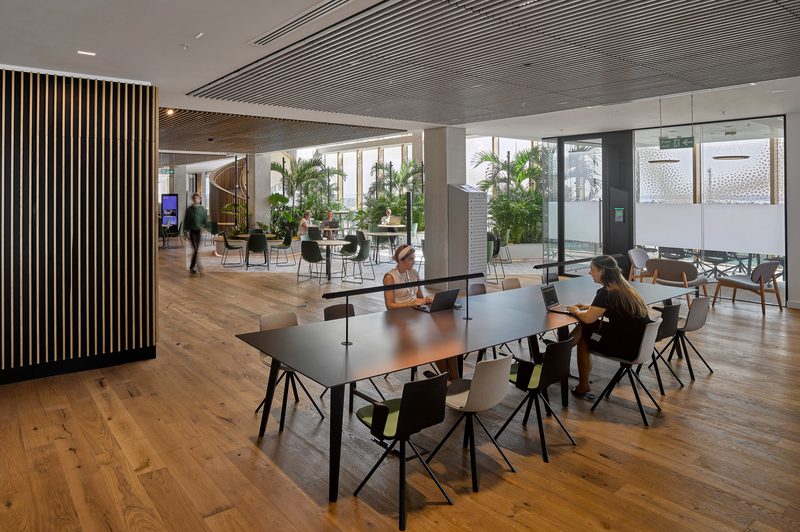
We have amazing spaces and surely the best views in Liverpool, the internal features enhance the wellbeing of our staff, visitors and exam candidates. The biophilia improves air quality and provides a natural environment, with patterns in nature to ease the mind and natural products that give a total sense of calm. It’s the most amazing building I have had the pleasure to work in.”
Cathy Hardman
Workplace Manager, The Royal College of PhysiciansSustainability standards
One of the healthiest workspaces
The Spine has been designed according to the international WELL Building Standard and has earned both Platinum level in the WELL Core Certification and Platinum level for the RCP fit out.
The Spine’s WELL Building Standard assessment targeted over 90 points, well above the 80-minimum requirement to achieve WELL Core Platinum and demonstrates a total commitment by the College to health and wellbeing in the design and realisation, which goes above and beyond any accreditation.
AHR worked with Sustainable Design Consultants, Salvedge, and a CBRE WELL Accredited Professional to ensure that the biophilic interventions were considered as high-scoring Innovations by WELL.
The building is the first to achieve BREEAM Outstanding under Refurbishment and fit-out 2014 scheme and WELL Platinum under the version 2 pilot. It will add to the growing body of evidence-based design in the office and workplace sector, to help us better understand the impact that these natural interventions have in our internal environments.
Key information
Project summary
Location
Liverpool, L7 3EA
Client
Liverpool City Council
Royal College of Physicians
Completion
2021
Value
£35m
Environmental
WELL Core Certified Platinum
WELL Fit Out Certified Platinum - RCP fit out
BREEAM Excellent (shell and core)
BREEAM Outstanding (fit out)
Size
202,000 ft2 (gross)
Includes
Collaboration space
Exhibition space
Events space
Conference facilities
Education space
Medical simulation space
Awards
BCO Regional Innovation Award 2022 Winner
North West Construction Awards 2021
Winner - Liverpool Sub-Region Project of the Year, Project of the Year, Building Digital Construction Award
Mixology North Awards 2021
Winner - Project of the Year Workplace Interiors category 5 – Over 70,000 ft2
Team
Meet the team behind the project
Contact
Interested in
learning more?
Learn more about 'The Spine' and other projects by reaching out to one of our team
Get in touchRelated Projects

Daphne Steele Building
Forming part of the new national health and research innovation campus, the development is the first university building to be designed to WELL Platinum Standard.

HEMISPHERE
Located on the new Paddington Village development next to our recently completed The Spine, our new Grade A office building is designed with health and wellbeing at the fore.

UK Hydrographic Office
Winner of the British Council for Office’s Best of the Best Workplace, this transformational workplace encourages new ways of collaborative working.
