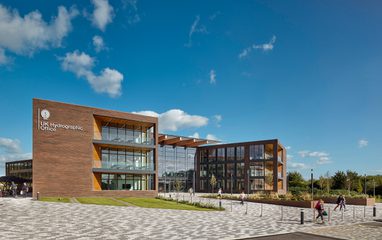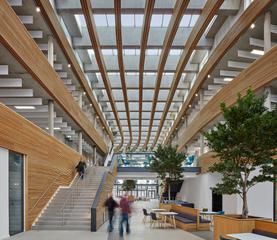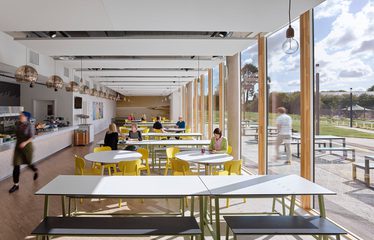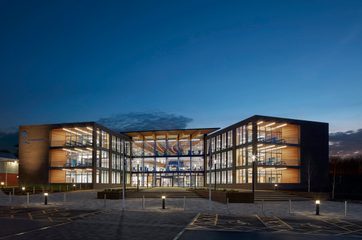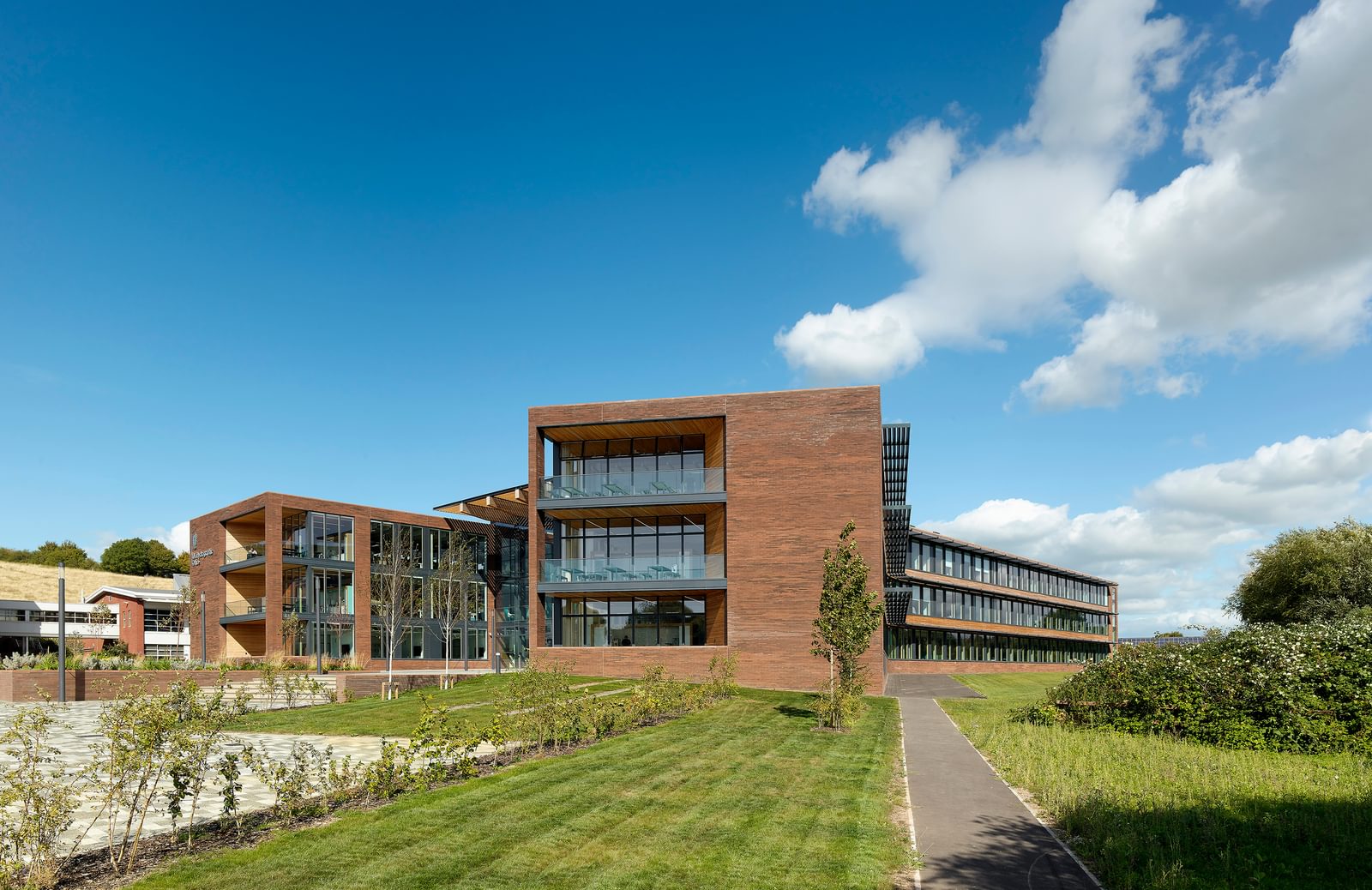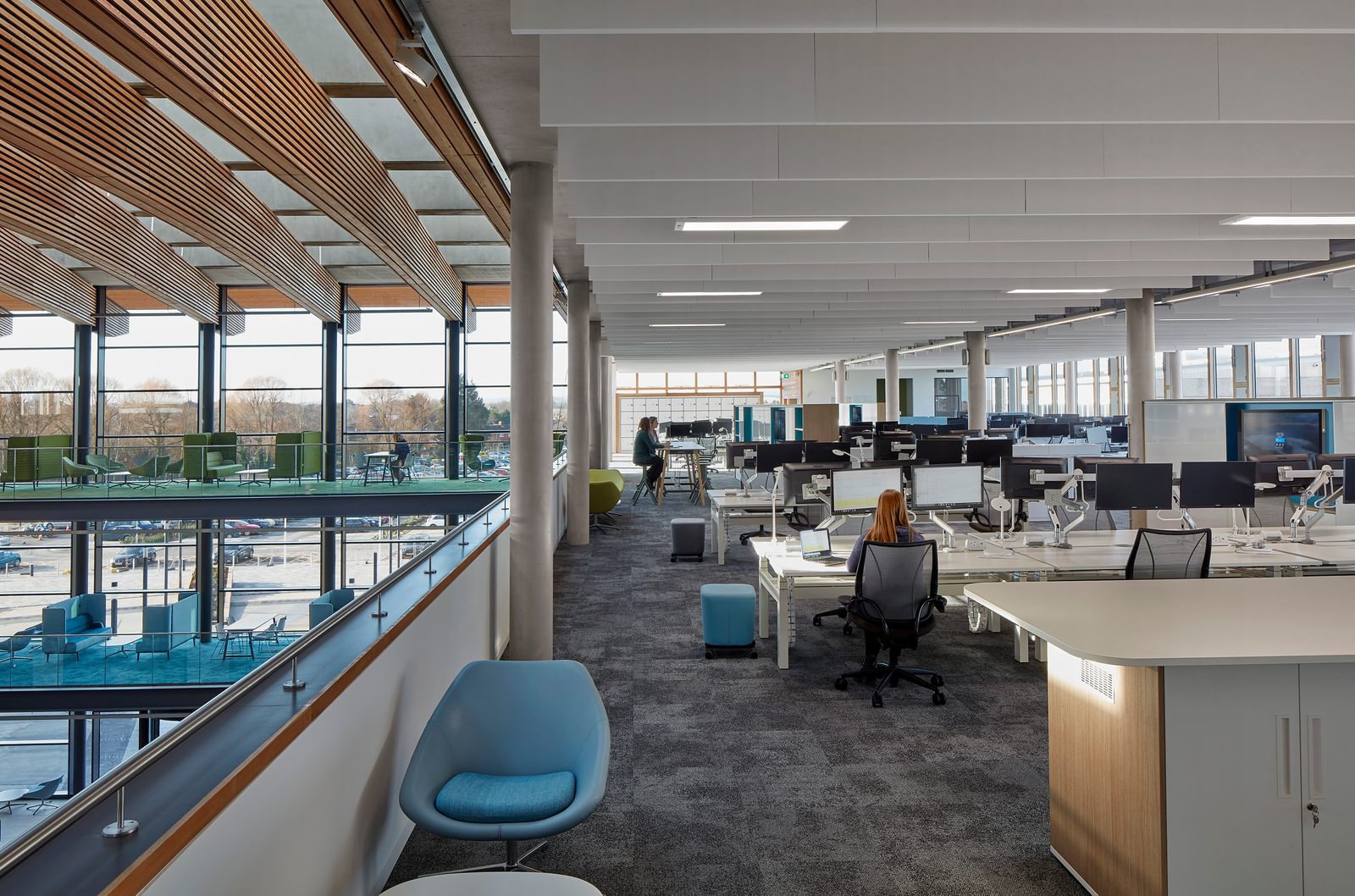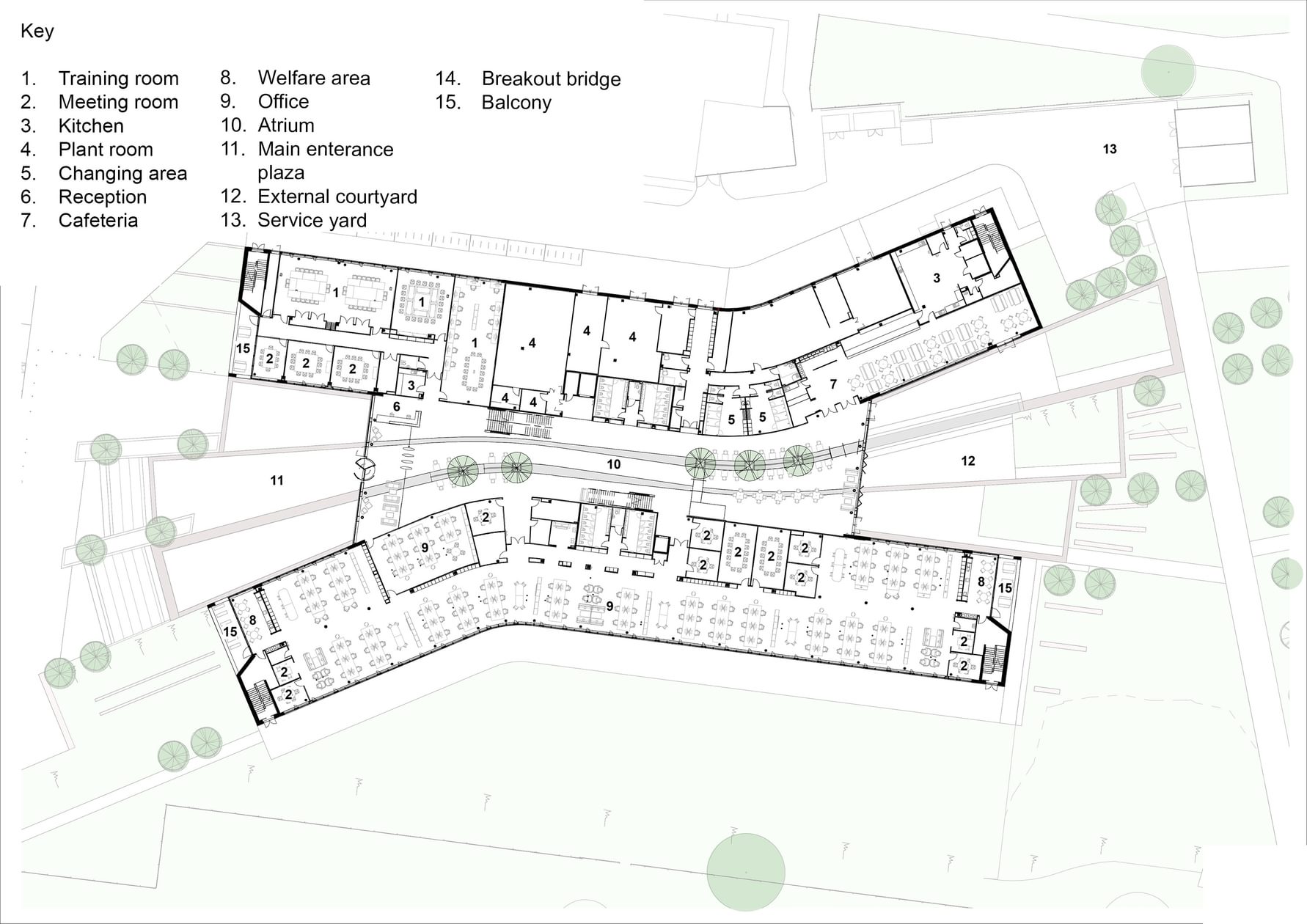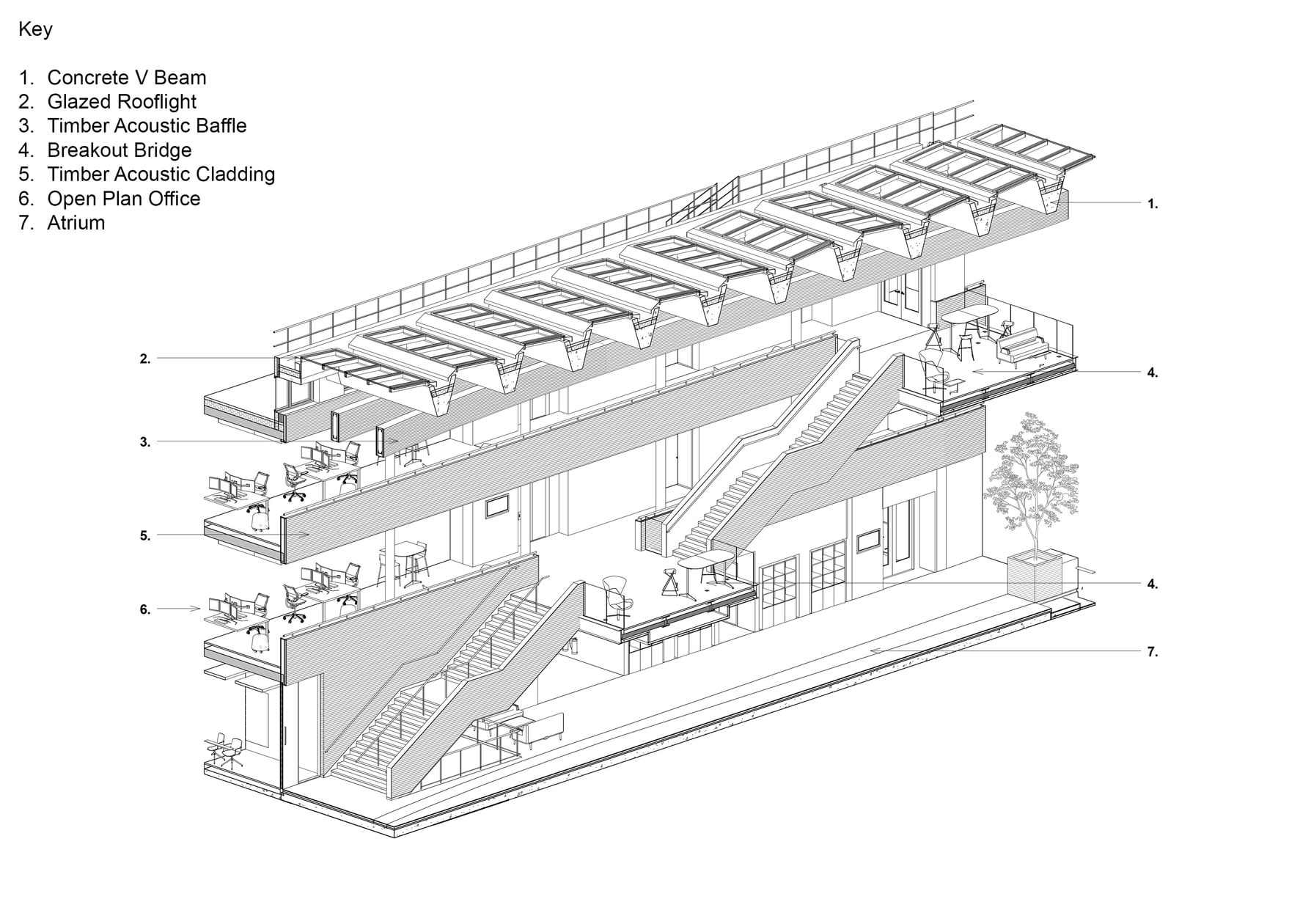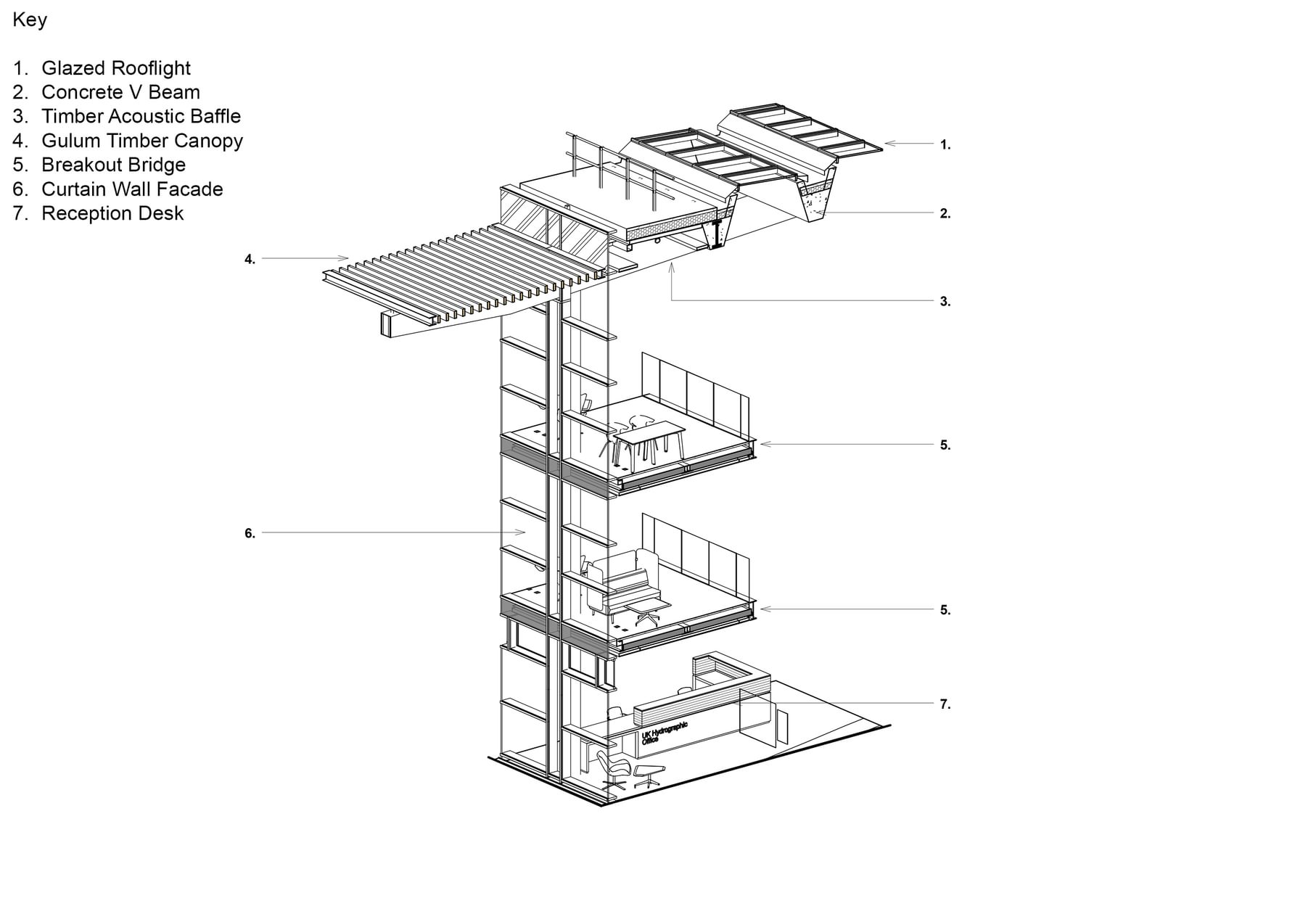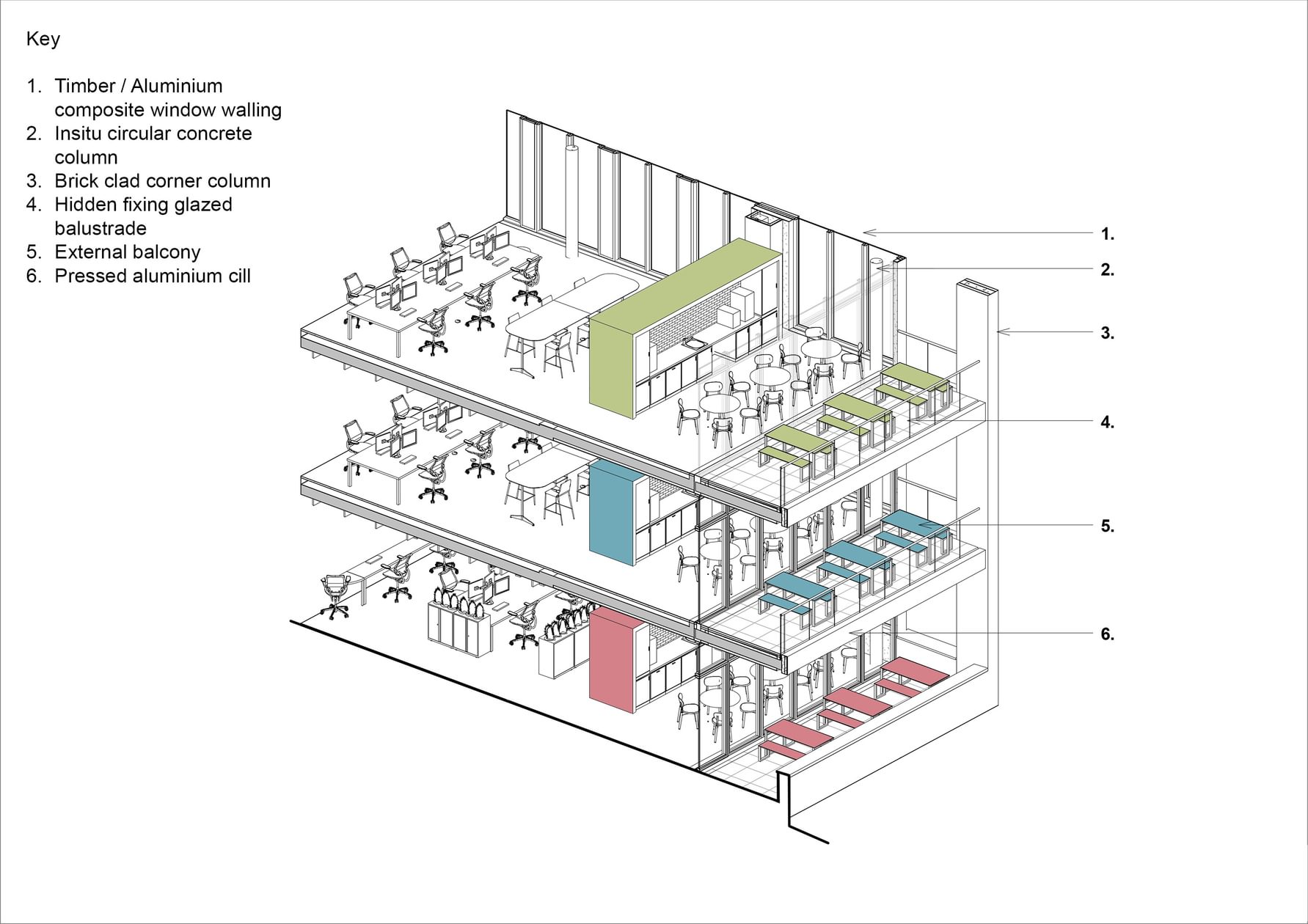UK Hydrographic Office
Taunton, UK
project overview
Driving a cultural shift through intelligent design
The UK Hydrographic Office (UKHO) in Taunton is a transformational workplace that encourages new ways of collaborative working and supports the UKHO’s transition from traditional paper charts to digital solutions.
As a winner of the British Council for Office’s (BCO) Best of the Best Workplace, the health and wellbeing of the people who use the office was central to the design strategy. UKHO recognised to wider benefits that this would bring, in retaining staff and getting the most out of their people.
People have not only been prioritised today, through excellent design, but also tomorrow, by embedding sustainability throughout. Future climate change became an inherent part of the design. The workplace has comfortably achieved its BREEAM Excellent target and a DEC ‘B’ rating which puts it in the top 4% of offices in the UK.
We are delighted with the outcome of this project and the high standards of our new headquarters.
AHR demonstrated a clear vision for the design, always backed up by an in-depth understanding of how the building will look and perform, as well as of UKHO as an organisation and our needs. Our workplace is now more responsive and connected than ever before. The design will support a smarter way of working and has created a healthy and productive environment that will attract, nurture and retain our employees. The architectural design has also completely captured the heart of our brand, following the theme of ‘Seabed to Surface’. It both showcases the world-class organisation that the UKHO is and brings to life our vision for our future.”
Jo Funnell
New Build Project Manager, UK Hydrographic Office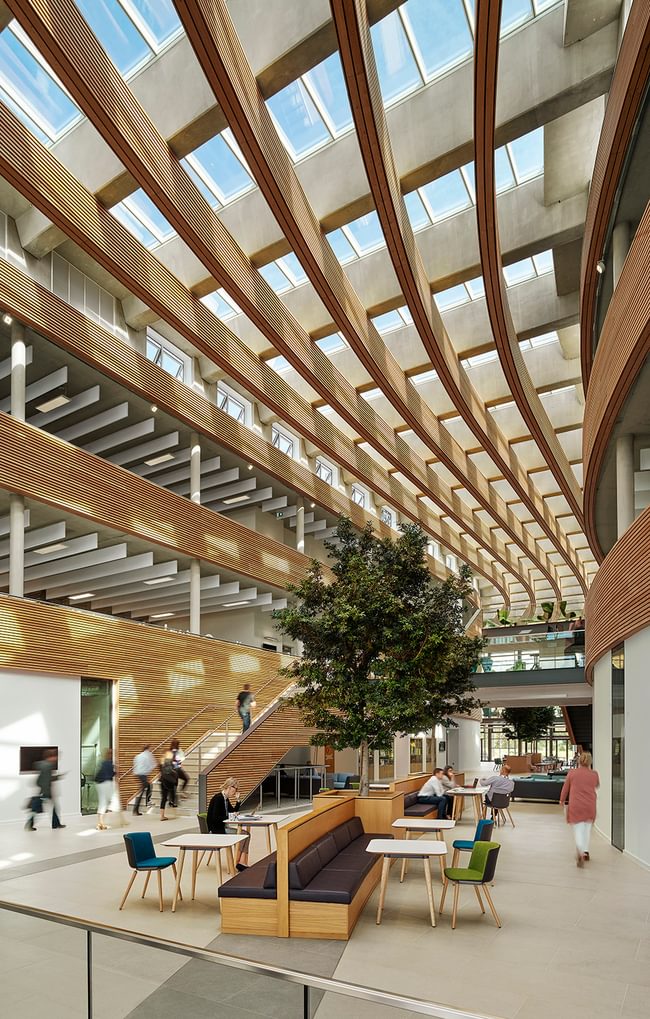
project aims
An office to inspire and attract
The brief was deceptively simple, the UKHO needed a workplace that would promote a ‘one team’ culture that would foster collaboration, whilst upholding the security requirements of a secure MoD site. The new space needed to inspire the people who worked there and attract the best talent to the organisation. This was an opportunity to develop a new brand identity at the same time, reflecting their position as a world-leading marine geospatial information agency.
Our architecture, landscape and interior design teams worked together, to create this innovative office and met the UKHO’s sustainable aspirations. The fluidity of the architectural form, choice of materials, interior design and graphics all reference the central theme “From Seabed to Surface”. This message continues outside, reinforced by the landscape strategy. The building itself is now an integral part of UKHO’s identity.
From initial design work to handover, the office was delivered in an impressive timescale of 3 years, due to the modular approach taken to key innovations in the atrium roof structure. The project follows a Soft Landings process, which provides a 3-year post-handover review period that allows UKHO to get the best out of the building and optimise the environmental systems.
Interior design
From seabed to surface
collaborative working
One team culture
The UKHO wanted an office that would be open and welcoming, embracing their one team culture, whilst having the practicality and functionality a pioneering organisation needs.
There was a fear that when moving from a traditional, cellular office to an open plan space, there would be excessive noise and disruption. To resolve this, we separated the activities into different zones. Quiet zones with individual desks are set furthest back from the atrium, which is a bright, airy space for socialising and events. Spaces that nurture collaboration and coworking, naturally noisier activities, are grouped with agile working areas placed around the atrium edge. Breakout bridges separate meeting areas from the quieter spaces and encourage relationships between neighbourhoods. Now, everyone can find a space that suits them.
Layout and materials
Adaptable layout to meet future needs
Design and innovation
Innovative design enabling an accelerated timeframe
The project was completed in an impressive timescale – opening its doors exactly three years after design work first started in January 2016. Due to the early involvement of the contractor, demolition and work on the car park could start after just six months.
Using offsite construction methods to form large precast concrete ‘V’ shape beams enabled the innovative atrium roof design to be realised within the ambitious timeframe. This roof was an enormous challenge for both the designers and the construction project team and required a genuinely collaborative approach. This efficient, modular approach was continued through the standardisation of the rooflights, precast beams and larch cladding.
Organised around an ‘H’ plan - two identical wings are mirrored on either side of the central atrium. This creates an open and welcoming arrival plaza, further embodying the organisation’s transparent ethos. This feeling of openness has banished all notion that secure sites need to feel fenced-in and unwelcoming.
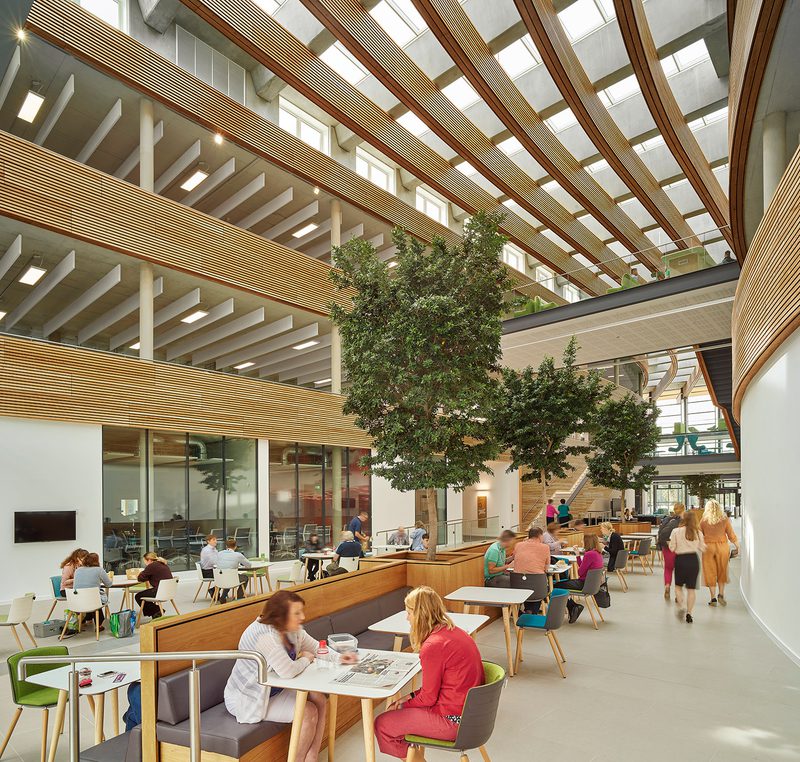
Control of personal working space
There is a variety of working areas to support a diversity of working practices. People have control over the blinds and natural ventilation around them contributing to a greater sense of satisfaction and wellbeing. Blinds can be closed without blocking the natural ventilation openings or moving around in the wind. The timber baffles have excellent acoustic absorption properties, creating a very pleasant and calm ambience.
Refining the space after delivery
As part of the Soft Landings process, a detailed Post Occupancy Evaluation was undertaken after 12 months of occupation. After hearing feedback from the people who used the space, we could make any adjustments needed. The building scored within the top 30% of similar benchmarked buildings for overall satisfaction and in the top 5% when people were asked about the impression that the building gave to visitors.
Response to pandemic working
During the Covid-19 pandemic, the building performed extremely well. Natural ventilation openings were over-provided to accommodate for future climate change. This enabled people in the space more flexibility to increase the ventilation rates and generous circulation spaces have facilitated social distancing.
This ambitious development is altogether high quality, sustainable and transformational, and is a worthy winner of the ‘Corporate Workplace’ award and the title of ‘Best of the Best’.”
BCO 2020 Judges comments
social value
Supporting the local economy
This is the first phase of the redevelopment of the site and has enabled the UKHO to consolidate its estate and retain highly skilled employment in Taunton. The office is now an integral part of the region and over the project lifecycle, the importance of supporting the local economy became a key driver.
30%
total project spend
made within 30 miles of the UKHO site.
2
miles from site
The atrium roof was designed as a kit of precast elements, cast off-site only 2 miles away.
1,349
operatives and staff
employed over the 18-month construction period.
900+
people
have benefitted from the long-term investment.
100
new houses
granted planning permission on the site of the old headquarters.
700,000
hours
worked on-site during construction.
key information
Project Summary
Location
Admiralty Way, Taunton, TA1 2DN
Client
UK Hydrographic Office
Completion
2019
Value
Confidential
Environmental
BREEAM Excellent
EPC ‘A’ Rating
DEC ‘B’ Rating
Size
11,000 m2
Includes
700 workspaces
Awards
BCO National Awards 2020
Winner - Best of the Best, Corporate Workplace
RIBA South West Awards 2019
Winner
RIBA South West Awards 2019
Winner - Client of the Year, Sustainability
Michelmores Property Awards 2019
Winner - Building of the Year
Insider South West Property Awards 2019
Winner - Commercial Development of the Year
Team
Meet the team behind the project
Contact
Interested in
learning more?
Learn more about 'UK Hydrographic Office' and other projects by reaching out to one of our team
Get in touchRelated Projects

Keynsham Civic Centre and One-Stop-Shop
This transformational development includes council offices, library, restaurants, retail, play spaces, improved public realm, a market square and a one-stop-shop.

Daphne Steele Building
Forming part of the new national health and research innovation campus, the development is the first university building to be designed to WELL Platinum Standard.

The Spine
Our design utilises pioneering research in innovative ways, creating an exceedingly positive and responsive workplace that will be one of the healthiest workplace environments in the world.
